Wyckford Commons - Apartment Living in Indianapolis, IN
About
Welcome to Wyckford Commons
7777 Wyckford Ct Indianapolis, IN 46214P: (844) 771-0428 TTY: 711
F: 317-271-5218
Office Hours
Monday and Tuesday 10:00 AM to 6:00 PM. Wednesday 1:00 PM to 6:00 PM. Thursday and Friday 10:00 AM to 6:00 PM.
Look no further! You have found your new home at Wyckford Commons in Indianapolis, Indiana. Our beautiful community is situated west of the 465 Freeway between Chapel Hill Village and Westwood. Enjoy the convenience of being close to everything with easy access to shopping, restaurants, entertainment, and schools. If neighborhood and accessibility is important to your lifestyle, then you’ve come to the right place.
Choose from our seven exceptional floor plans with one, two, and three bedroom apartments for rent. Our layouts have been uniquely designed just for you. Standard amenities include central air and heating for year-round comfort. You will enjoy preparing meals in your all-electric kitchen equipped with a refrigerator and a dishwasher. Relax after a long day on your personal balcony or patio. At Wyckford Commons, we offer our residents the lifestyle they have been searching for.
Tucked away in a tranquil neighborhood with a children’s play area, high-speed internet access, public parks nearby, and on-call maintenance. Residents can take advantage of our shimmering swimming pool, short-term leasing, and professional management. Pets are welcome upon approval, so bring the whole family. Make Wyckford Commons your new address in Indianapolis, IN, where you can enjoy all the comforts of home in a pristine setting, simplified by an uncompromising level of service.
Click here to apply for FREE!Specials
FREE application special
Valid 2025-04-07 to 2025-04-27
Apply for free for a limited time.
Floor Plans
1 Bedroom Floor Plan
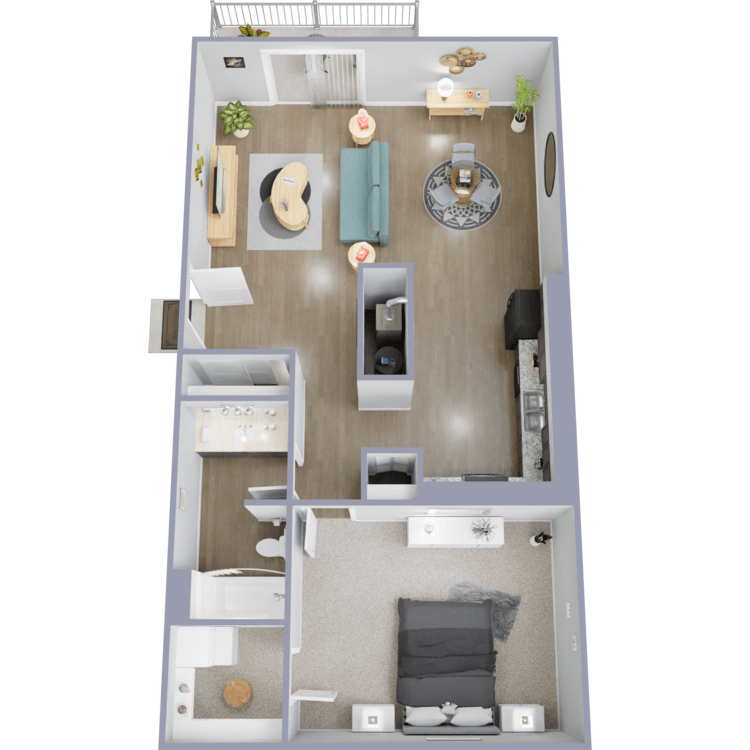
The Hera
Details
- Beds: 1 Bedroom
- Baths: 1
- Square Feet: 700
- Rent: $1099
- Deposit: $300
Floor Plan Amenities
- All-electric Kitchen
- Breakfast Bar *
- Balcony or Patio
- Cable Ready
- Carpeted Floors
- Central Air and Heating
- Covered Parking *
- Dishwasher
- Extra Storage
- Hardwood Floors
- New Cabinetry and Countertops
- New Energy Efficient Appliances
- Vertical Blinds
- Pantry *
- Refrigerator
- Renovated Interiors
- Updated Lighting and Hardware
- Walk-in Closets *
- Washer and Dryer Connections
- Washer and Dryer in Home
* In Select Apartment Homes
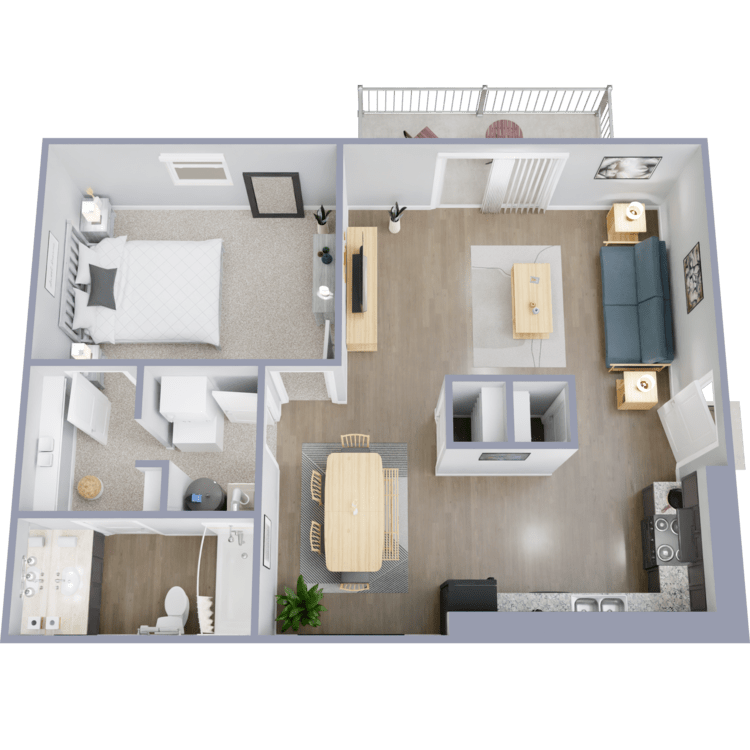
The Artemis
Details
- Beds: 1 Bedroom
- Baths: 1
- Square Feet: 794
- Rent: $1169
- Deposit: $300
Floor Plan Amenities
- All-electric Kitchen
- Breakfast Bar *
- Balcony or Patio
- Cable Ready
- Carpeted Floors
- Central Air and Heating
- Covered Parking *
- Dishwasher
- Extra Storage
- Hardwood Floors
- New Cabinetry and Countertops
- New Energy Efficient Appliances
- Vertical Blinds
- Pantry *
- Refrigerator
- Renovated Interiors
- Updated Lighting and Hardware
- Walk-in Closets *
- Washer and Dryer Connections
- Washer and Dryer in Home
* In Select Apartment Homes
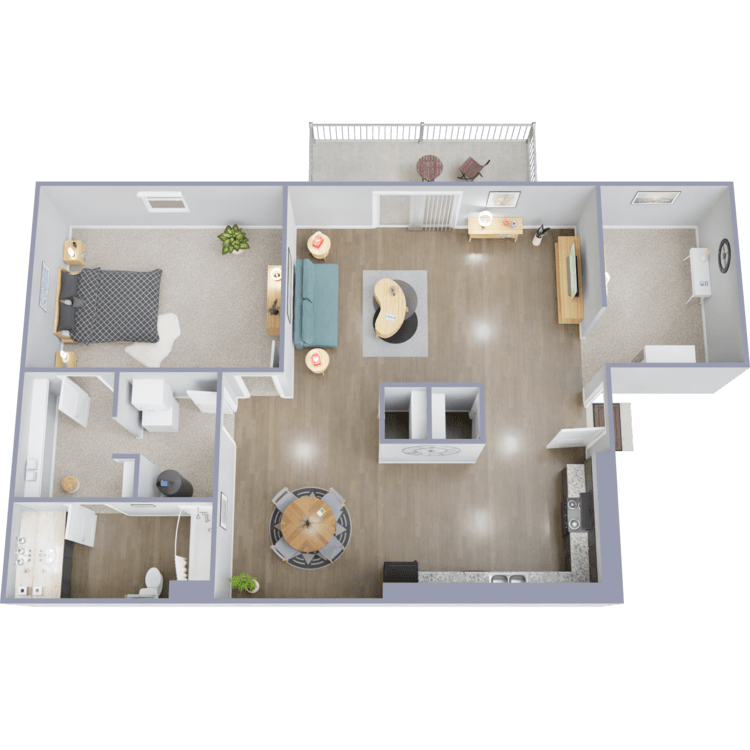
The Iris
Details
- Beds: 1 Bedroom
- Baths: 1
- Square Feet: 890
- Rent: $1239
- Deposit: $300
Floor Plan Amenities
- All-electric Kitchen
- Breakfast Bar *
- Balcony or Patio
- Cable Ready
- Carpeted Floors
- Central Air and Heating
- Covered Parking *
- Dishwasher
- Extra Storage
- Hardwood Floors
- New Cabinetry and Countertops
- New Energy Efficient Appliances
- Pantry *
- Refrigerator
- Renovated Interiors
- Updated Lighting and Hardware
- Vertical Blinds
- Washer and Dryer Connections
- Walk-in Closets *
- Washer and Dryer in Home
* In Select Apartment Homes
2 Bedroom Floor Plan
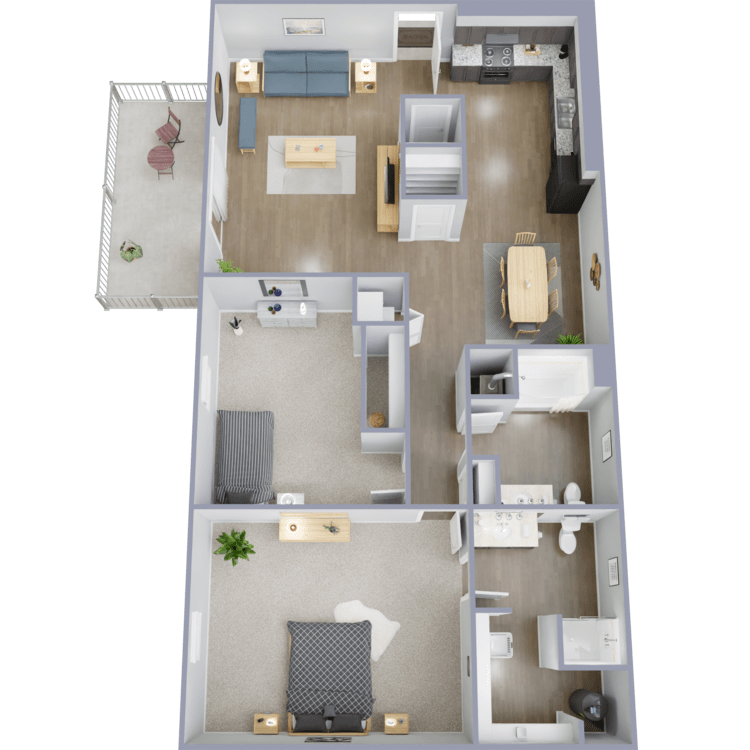
The Valentino
Details
- Beds: 2 Bedrooms
- Baths: 2
- Square Feet: 1072
- Rent: $1399
- Deposit: $300
Floor Plan Amenities
- All-electric Kitchen
- Breakfast Bar *
- Balcony or Patio
- Cable Ready
- Carpeted Floors
- Central Air and Heating
- Covered Parking *
- Dishwasher
- Extra Storage
- Hardwood Floors
- New Cabinetry and Countertops
- New Energy Efficient Appliances
- Pantry *
- Refrigerator
- Renovated Interiors
- Updated Lighting and Hardware
- Vertical Blinds
- Walk-in Closets *
- Washer and Dryer Connections
- Washer and Dryer in Home
* In Select Apartment Homes
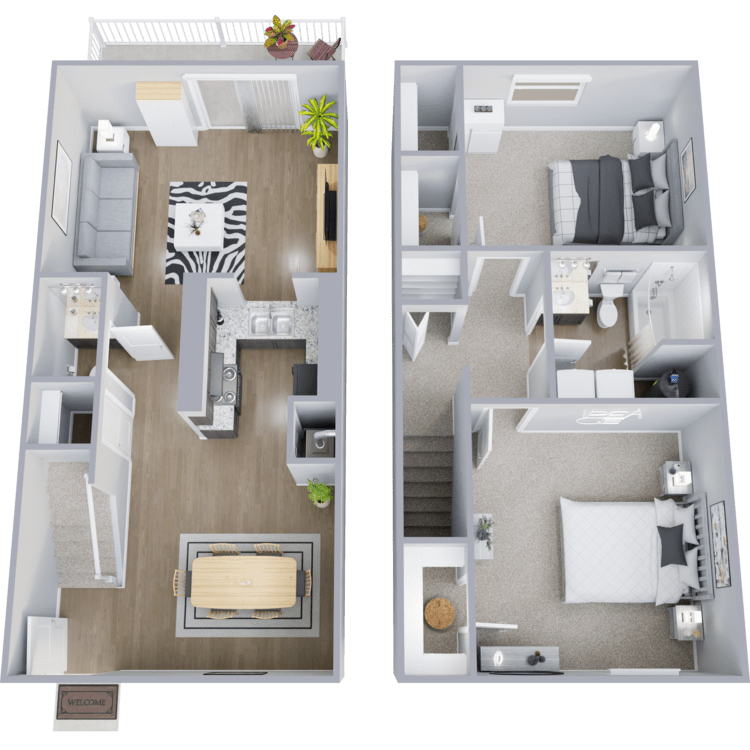
The Cadwell
Details
- Beds: 2 Bedrooms
- Baths: 1.5
- Square Feet: 1088
- Rent: $1499
- Deposit: $300
Floor Plan Amenities
- All-electric Kitchen
- Breakfast Bar *
- Balcony or Patio
- Cable Ready
- Carpeted Floors
- Central Air and Heating
- Covered Parking *
- Dishwasher
- Extra Storage
- Hardwood Floors
- New Cabinetry and Countertops
- New Energy Efficient Appliances
- Pantry *
- Refrigerator
- Renovated Interiors
- Updated Lighting and Hardware
- Vertical Blinds
- Walk-in Closets *
- Washer and Dryer Connections
- Washer and Dryer in Home
* In Select Apartment Homes
3 Bedroom Floor Plan
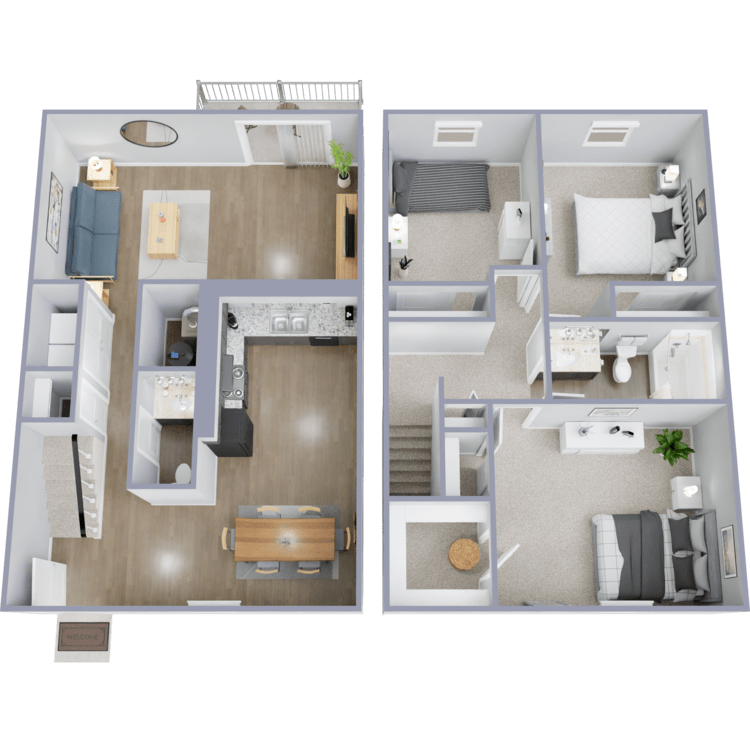
The Jameson
Details
- Beds: 3 Bedrooms
- Baths: 1.5
- Square Feet: 1360
- Rent: $1629
- Deposit: $300
Floor Plan Amenities
- All-electric Kitchen
- Breakfast Bar *
- Balcony or Patio
- Cable Ready
- Carpeted Floors
- Central Air and Heating
- Covered Parking *
- Dishwasher
- Extra Storage
- Hardwood Floors
- New Cabinetry and Countertops
- New Energy Efficient Appliances
- Pantry *
- Refrigerator
- Renovated Interiors
- Updated Lighting and Hardware
- Vertical Blinds
- Walk-in Closets *
- Washer and Dryer Connections
- Washer and Dryer in Home
* In Select Apartment Homes
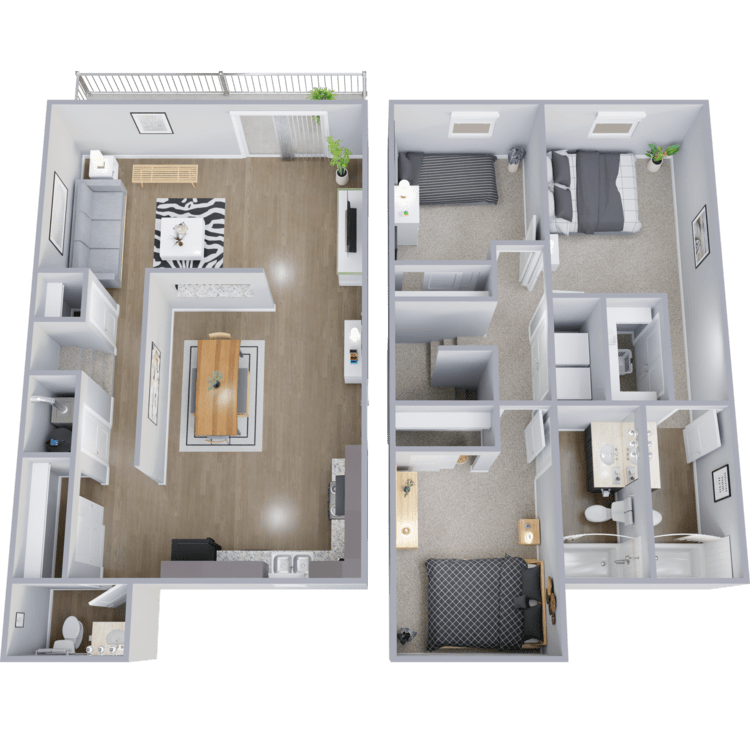
The Alexander
Details
- Beds: 3 Bedrooms
- Baths: 2.5
- Square Feet: 1576
- Rent: $1779
- Deposit: $300
Floor Plan Amenities
- All-electric Kitchen
- Breakfast Bar *
- Balcony or Patio
- Cable Ready
- Carpeted Floors
- Central Air and Heating
- Covered Parking *
- Dishwasher
- Extra Storage
- Hardwood Floors
- New Cabinetry and Countertops
- New Energy Efficient Appliances
- Pantry *
- Refrigerator
- Renovated Interiors
- Updated Lighting and Hardware
- Vertical Blinds
- Walk-in Closets *
- Washer and Dryer Connections
- Washer and Dryer in Home
* In Select Apartment Homes
Show Unit Location
Select a floor plan or bedroom count to view those units on the overhead view on the site map. If you need assistance finding a unit in a specific location please call us at (844) 771-0428 TTY: 711.
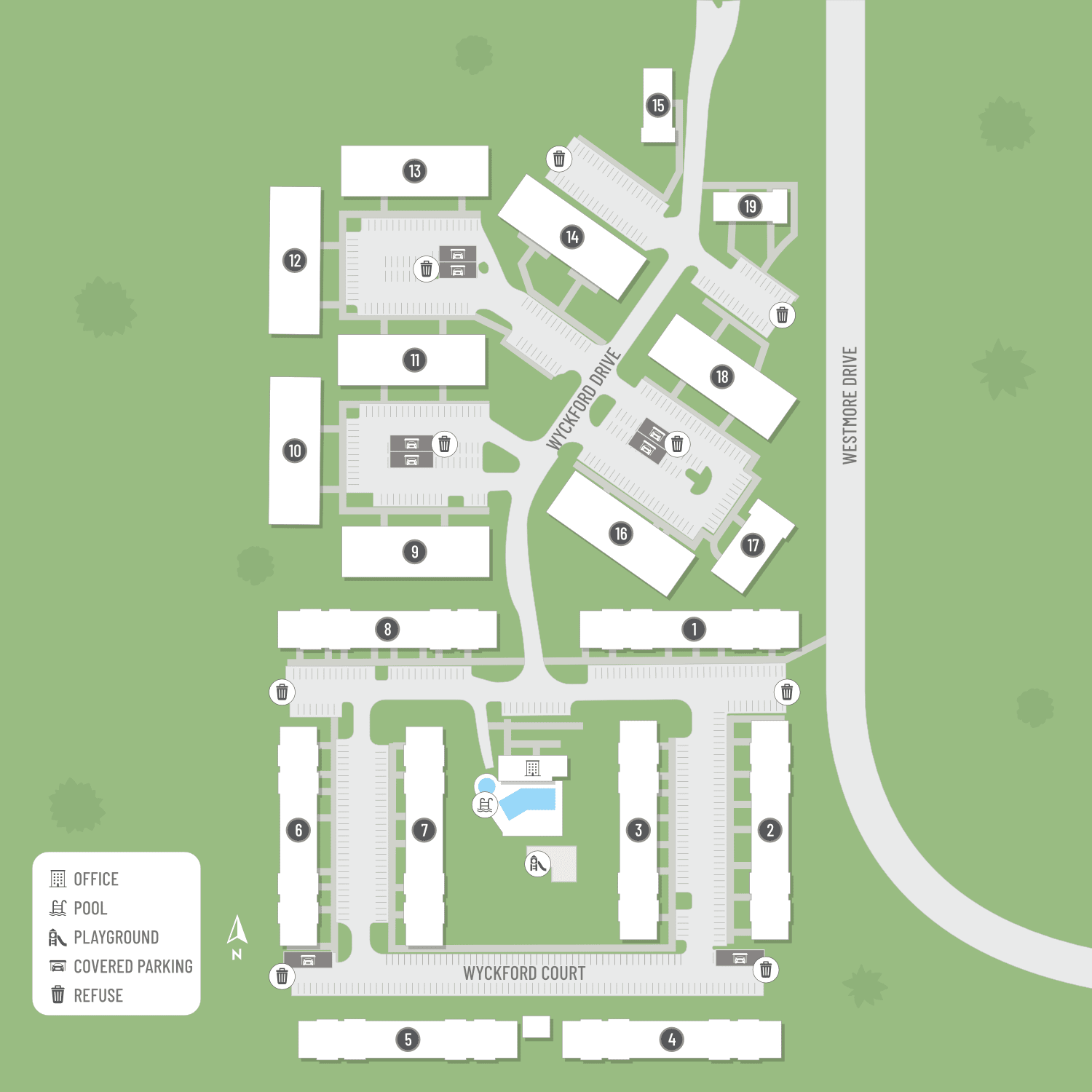
Amenities
Explore what your community has to offer
Community Amenities
- Access to Public Transportation
- Bark Park
- Beautiful Landscaping
- Cable Available
- Children's Play Area
- Courtesy Patrol
- Easy Access to Freeways
- Easy Access to Shopping
- Fitness Center
- High-speed Internet Access
- On-call Maintenance
- On-site Maintenance
- Picnic Area
- Professional Management
- Public Parks Nearby
- Shimmering Swimming Pool
- Short-term Leasing
Apartment Features
- All-electric Kitchen
- Balcony or Patio
- Breakfast Bar*
- Cable Ready
- Carpeted Floors
- Central Air and Heating
- Covered Parking*
- Dishwasher
- Extra Storage
- Hardwood Floors
- New Cabinetry and Countertops
- New Energy Efficient Appliances
- Pantry*
- Refrigerator
- Renovated Interiors
- Satellite Ready
- Updated Lighting and Hardware
- Vertical Blinds
- Walk-in Closets*
- Washer and Dryer Connections
- Washer and Dryer in Home
* In Select Apartment Homes
Pet Policy
Your furry friend will have a "pawsome" time at Wyckford Commons with all of our pet-friendly features. As one of the few pet-friendly communities, we proudly allow cats and dogs. Now your pet can relax by your side and enjoy the comforts of your home. Pets Welcome Upon Approval. Limit of 2 pets per home. There are no weight restrictions. A non-refundable pet fee of $300 is required. Monthly pet rent of $30 will be charged per pet. Breed restrictions apply. Pet Amenities: Bark Park Pet Waste Stations Private Outdoor Space
Photos
Amenities
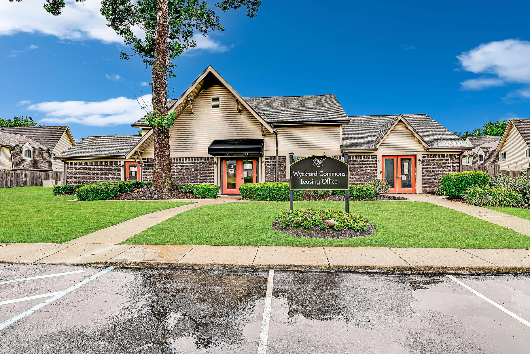
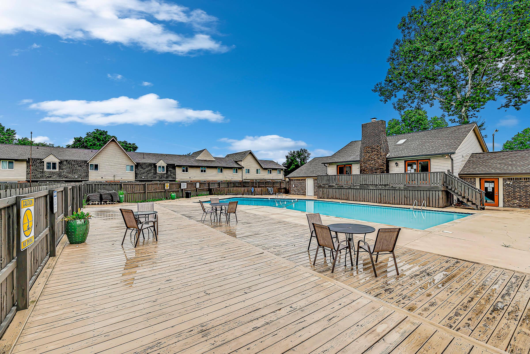
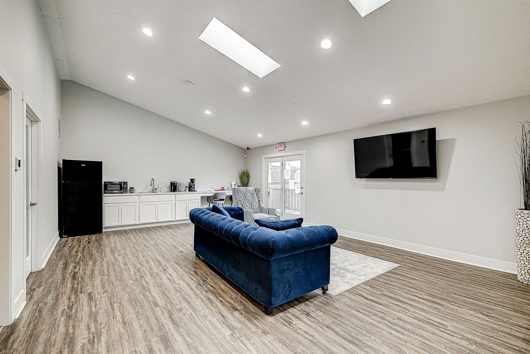
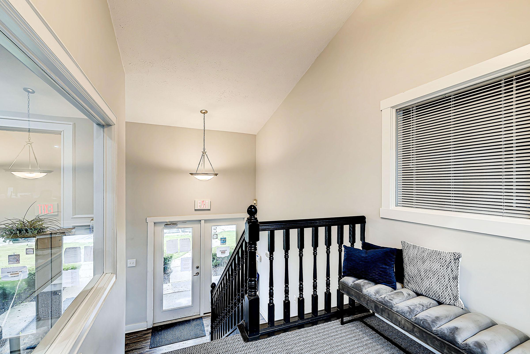
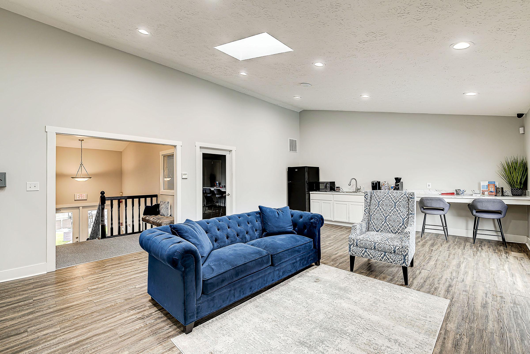
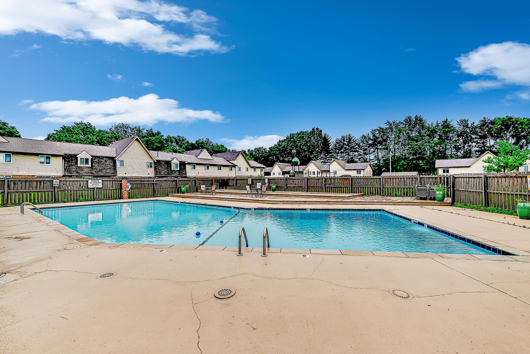

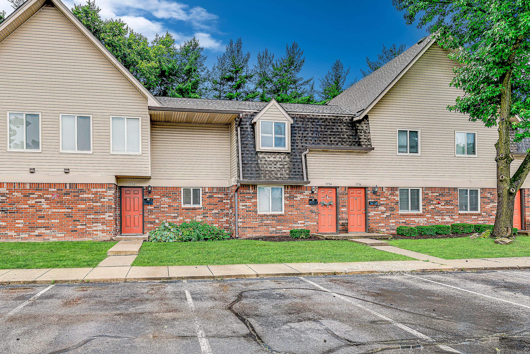
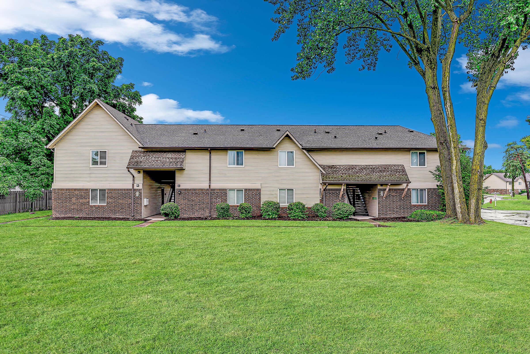
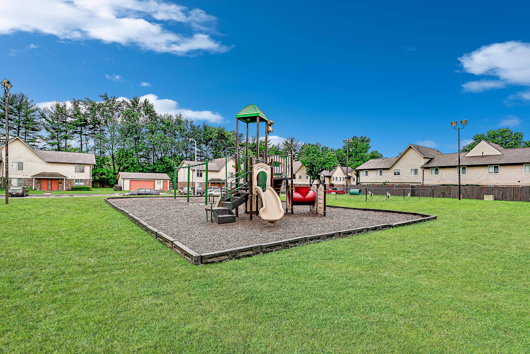
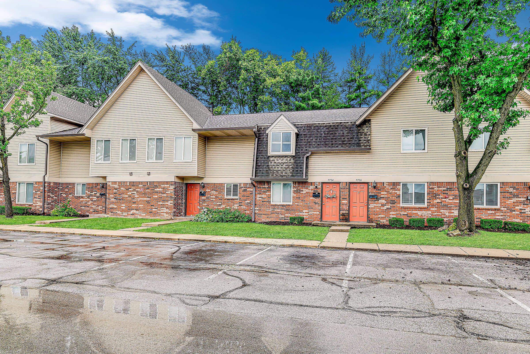
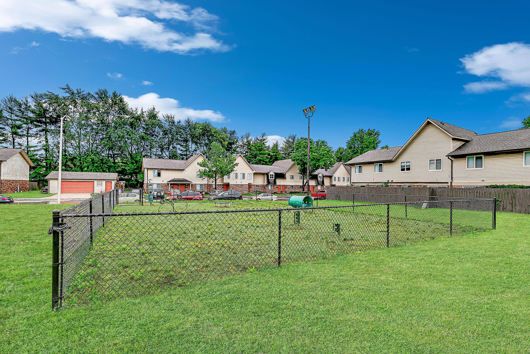
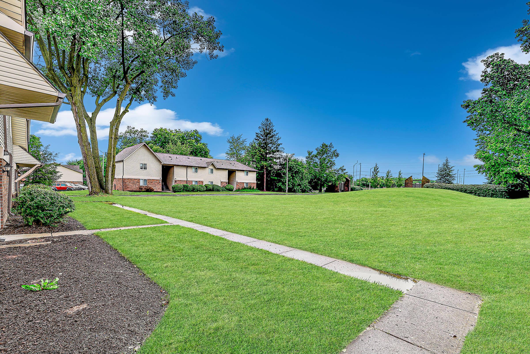
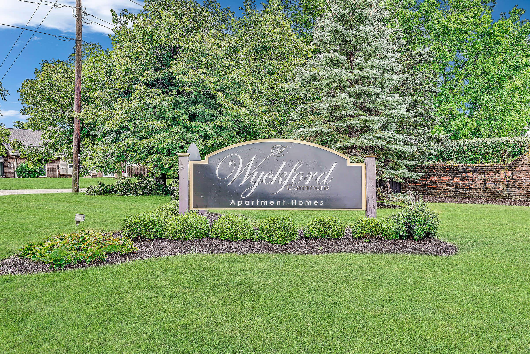
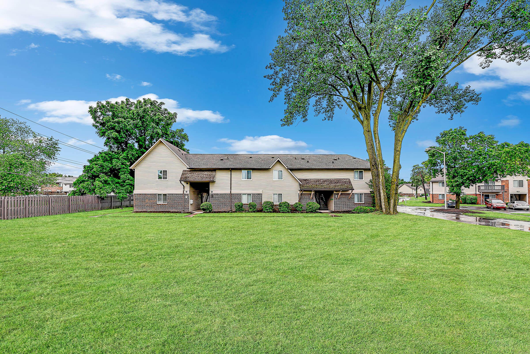
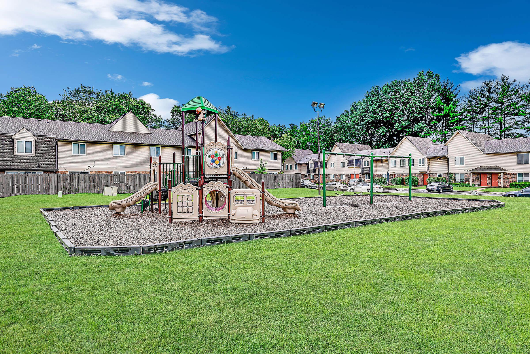
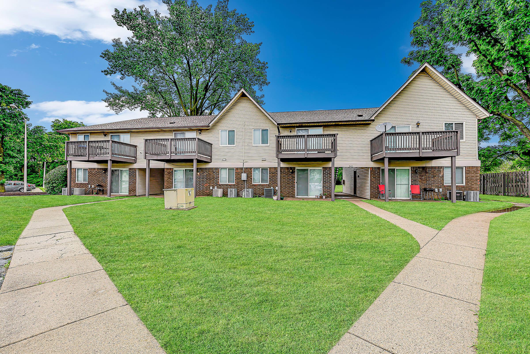
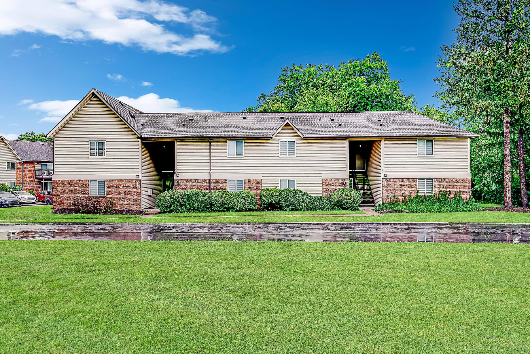


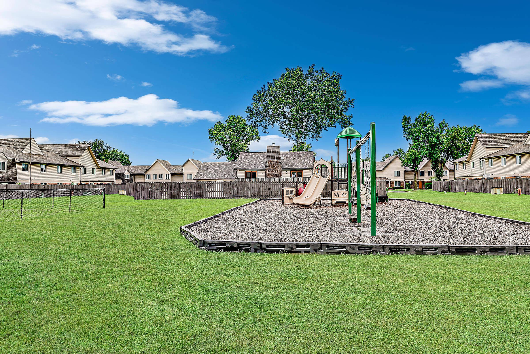
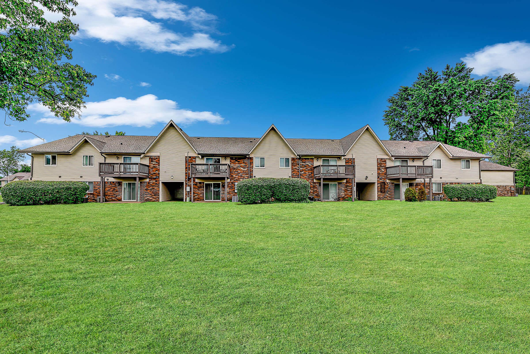
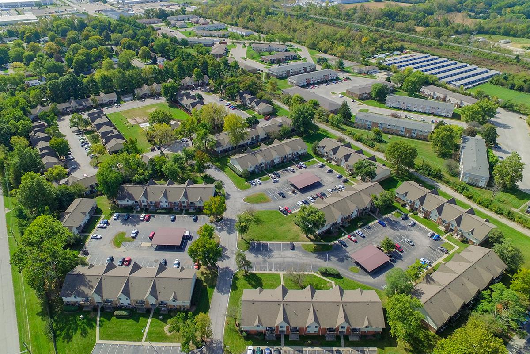
Interiors
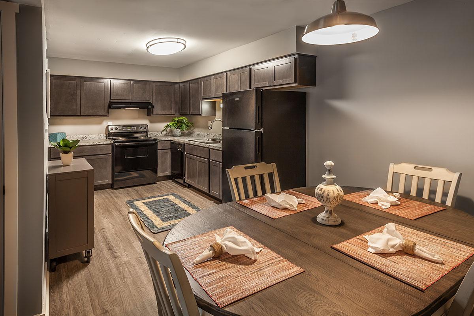
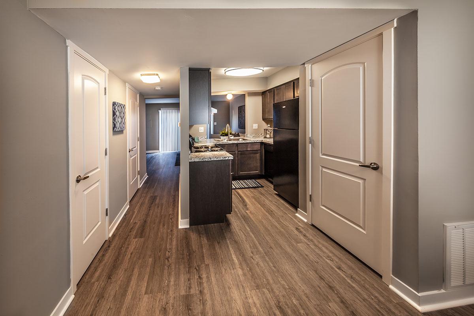
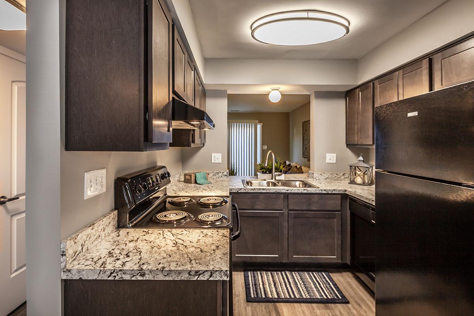
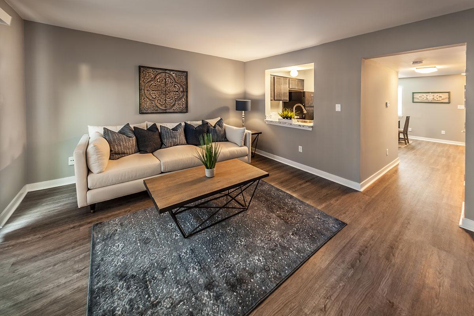
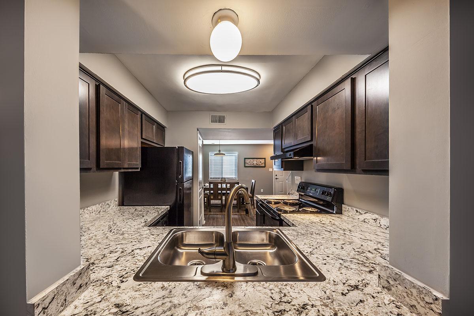
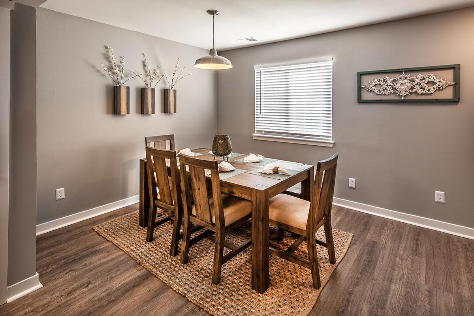
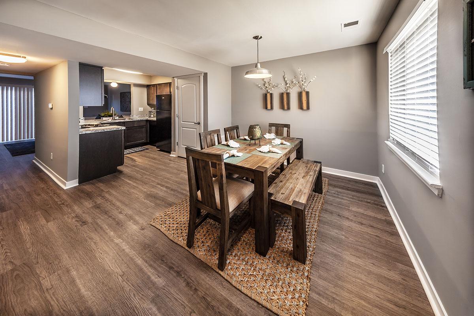
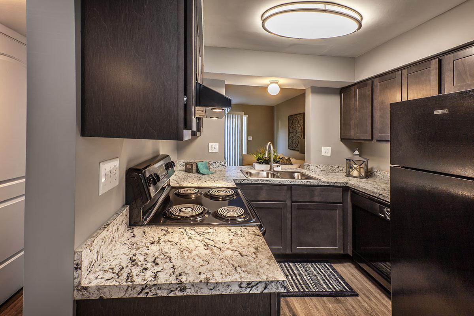
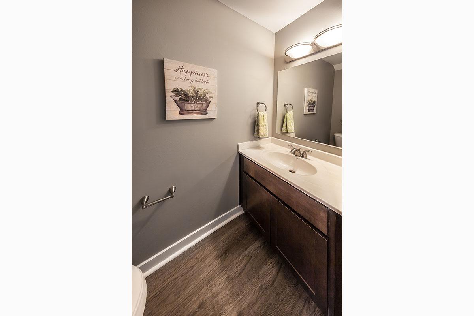
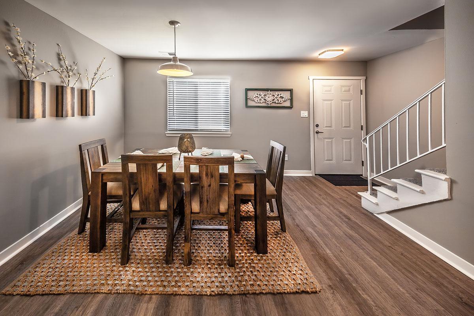
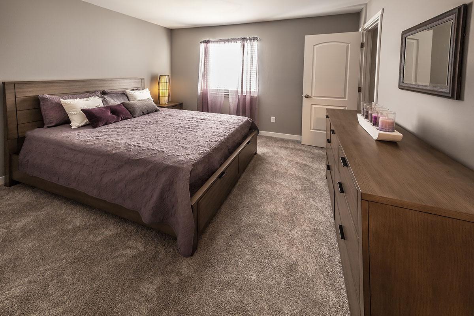
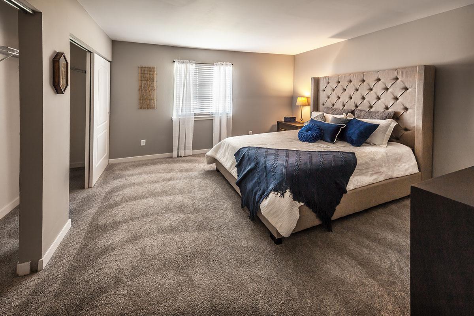
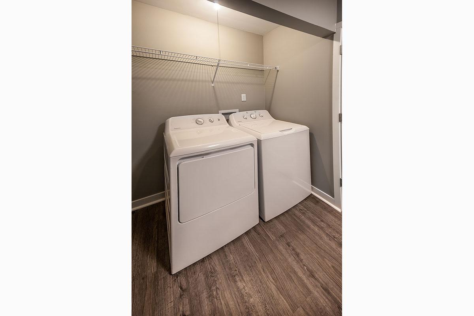
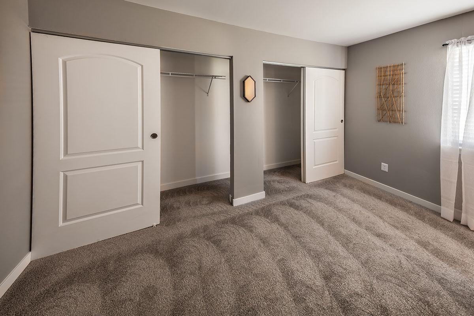
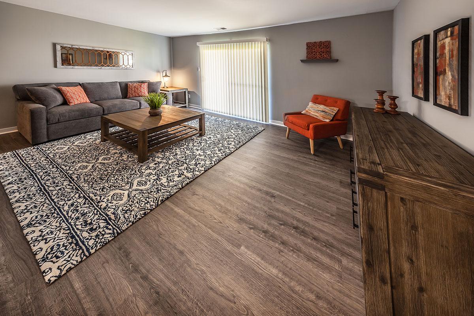
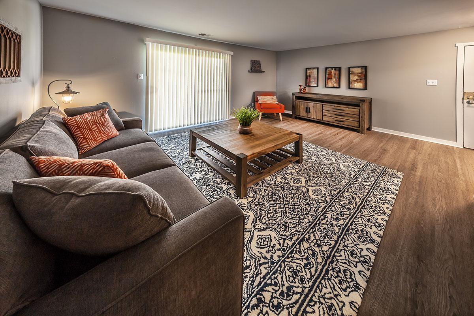
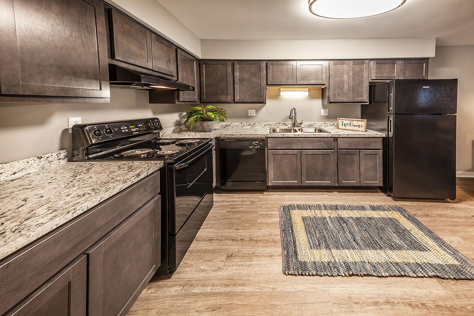
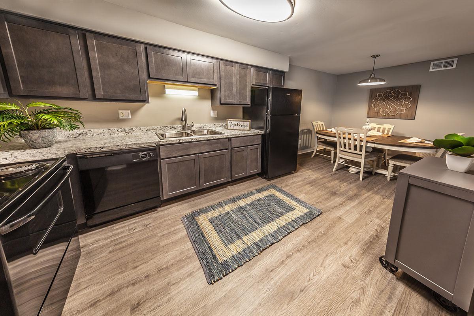
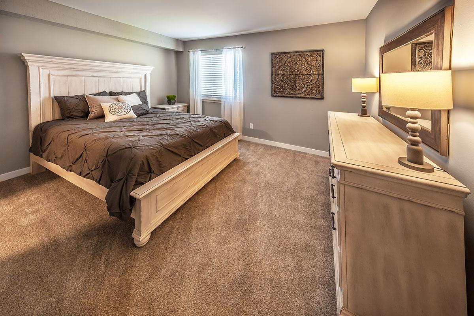
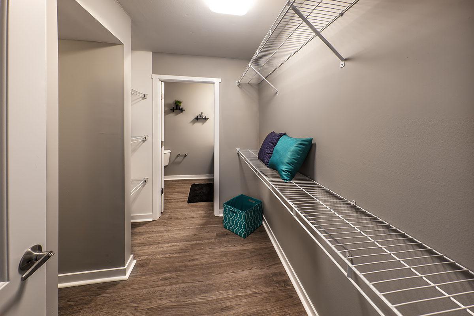
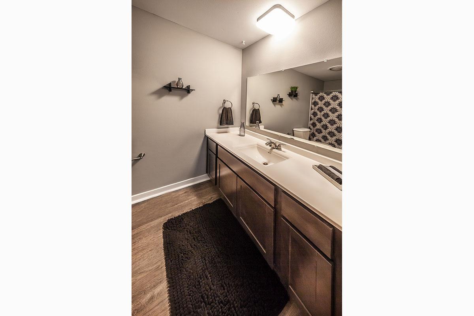
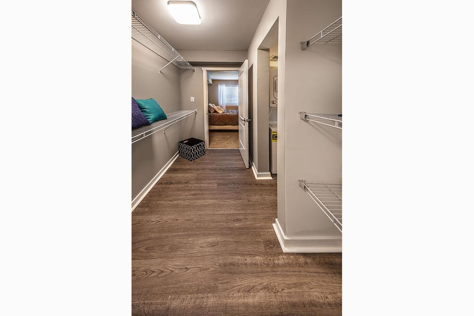
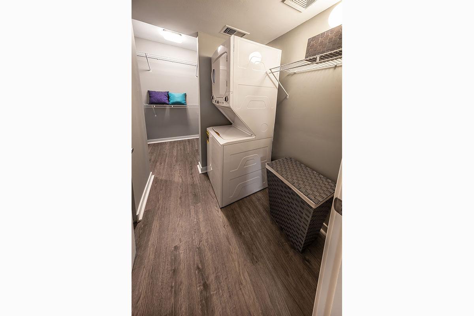
Neighborhood
Points of Interest
Wyckford Commons
Located 7777 Wyckford Ct Indianapolis, IN 46214Bank
Elementary School
Entertainment
Fitness Center
Grocery Store
High School
Hospital
Mass Transit
Middle School
Park
Post Office
Preschool
Restaurant
Salons
Shopping
University
Contact Us
Come in
and say hi
7777 Wyckford Ct
Indianapolis,
IN
46214
Phone Number:
(844) 771-0428
TTY: 711
Fax: 317-271-5218
Office Hours
Monday and Tuesday 10:00 AM to 6:00 PM. Wednesday 1:00 PM to 6:00 PM. Thursday and Friday 10:00 AM to 6:00 PM.